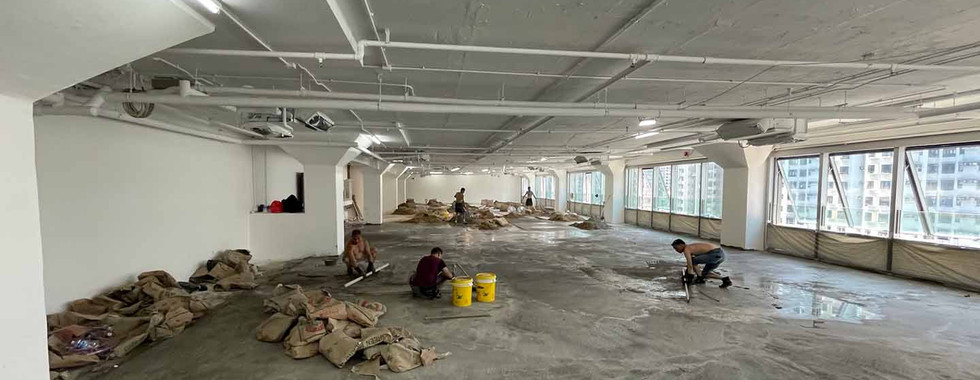We completed a 12,965 square foot office design for our client, OneStep iCorp Services Limited, featuring a loft and natural style office design, delivered within 60 days.
We provide each client with detailed construction progress reports, including weekly on-site photos and comprehensive work descriptions. Even if you're too busy to visit the site in person, these reports keep you informed of the construction status at all times. Our team conducts regular on-site inspections to ensure all construction details meet your expectations.
Weekly office design and renovation project follow-up
Week 1
Preparing and leveling office floor
Demolition of existing office walls
Installing partitions in office buildings
Start installing metal floor keels for partition offices
Week 2
Start installing single-sided gypsum board in the office
Started office electrical and air conditioning works
Start painting
Week 3
Installing the wall plug
Continue painting the office
Installing soundproofing wall in offices
Started work on shielding sound insulation panels
Week 4
Continue painting the office
Continue with installing the wall plug
Week 5
Completed office painting
Start pulling wires in the office
Completed the ceiling treatment of the entrance reception
Week 6
Start installing office lighting
Begin installing glass partitions
Week 7
Continue installing office lighting
Continue installing glass partitions
Start installing office flooring and carpeting
Week 8
Continue to install office flooring and carpeting
Installing conference room partitions in offices
Frosted glass for conference rooms
Started special painting project of reception area

































































































